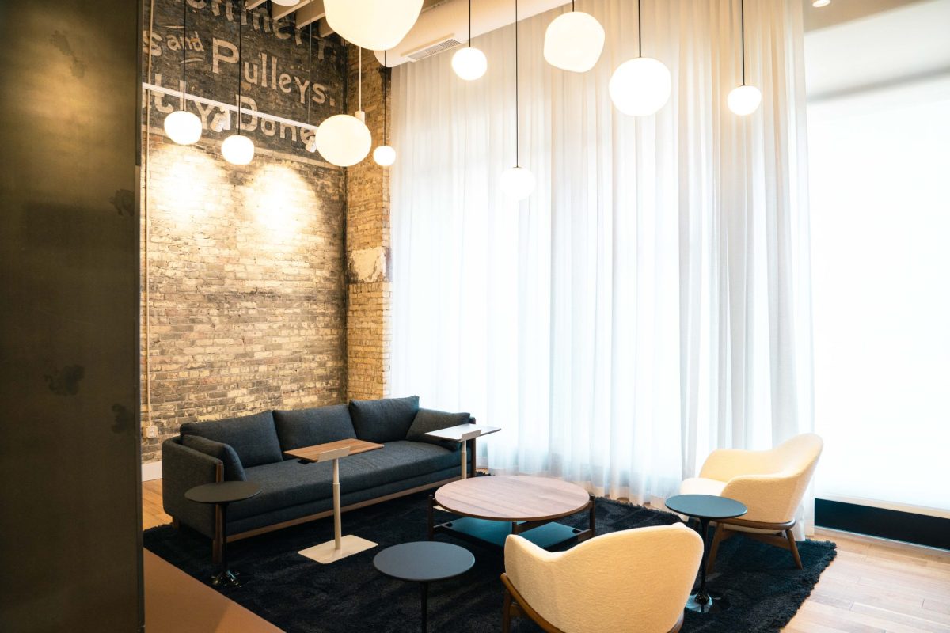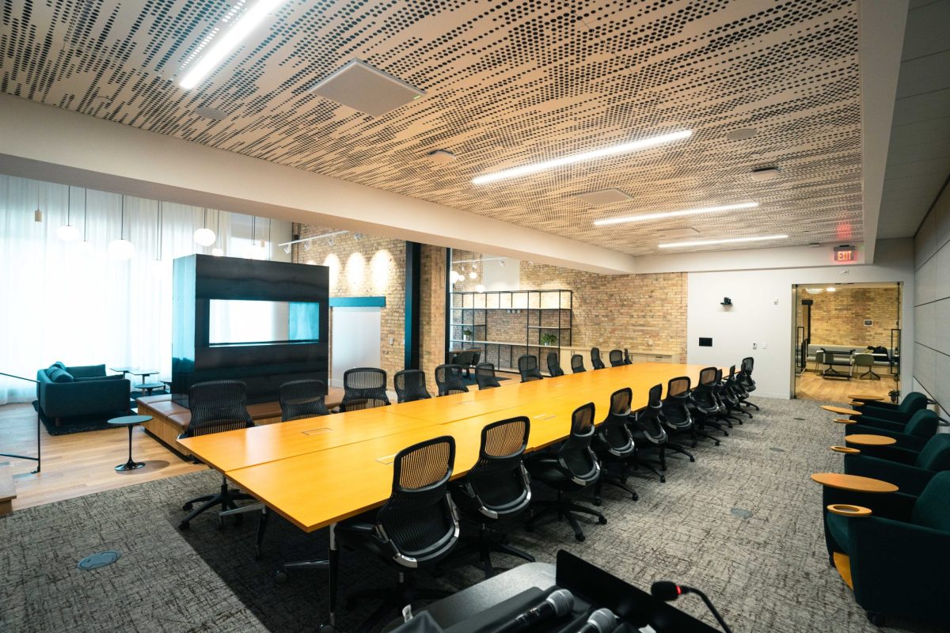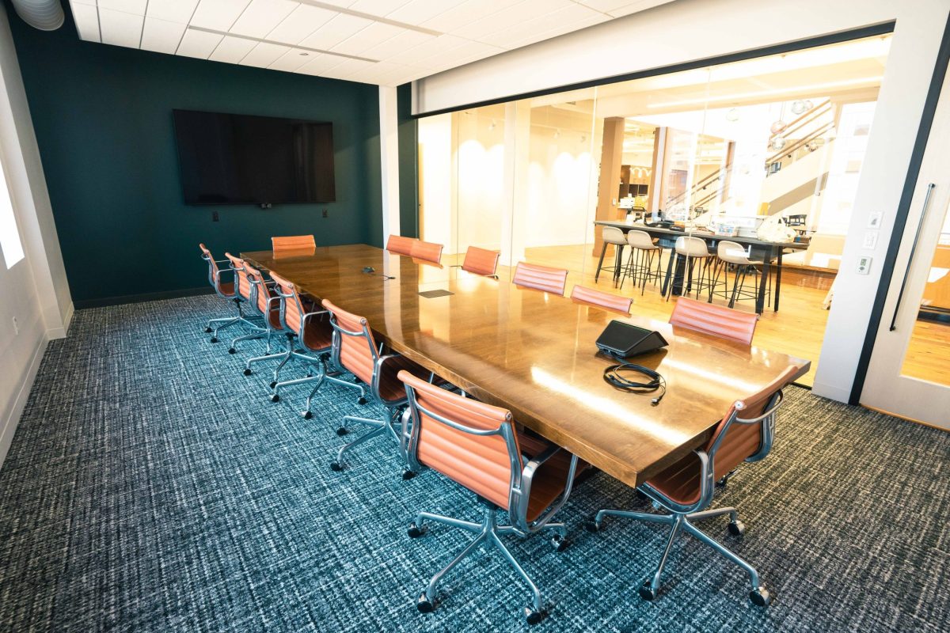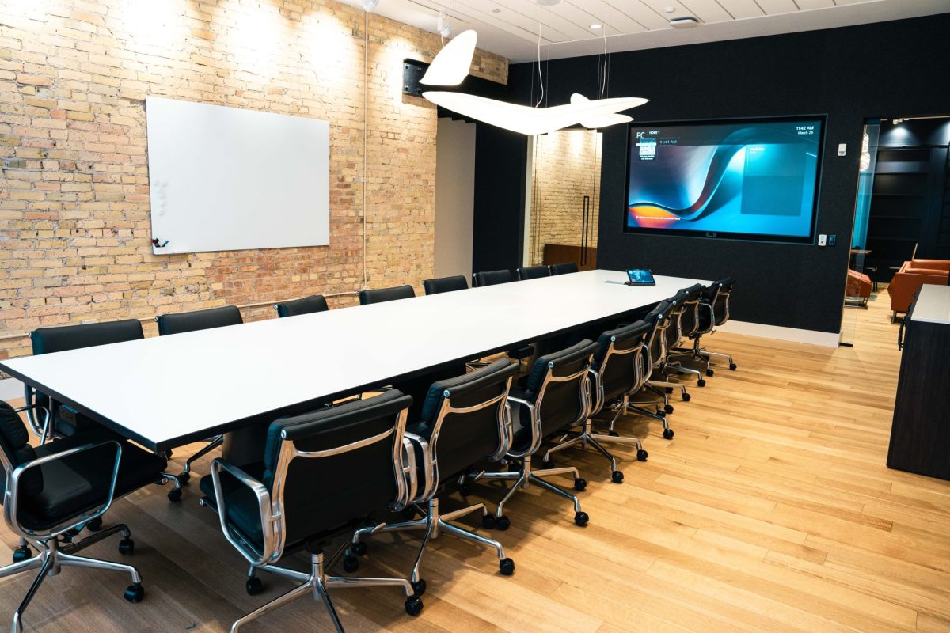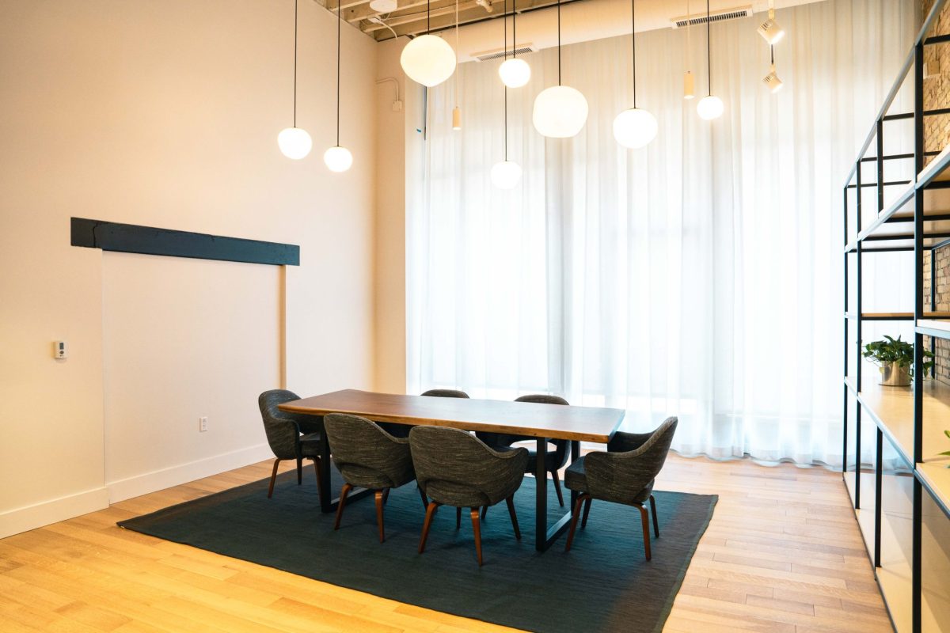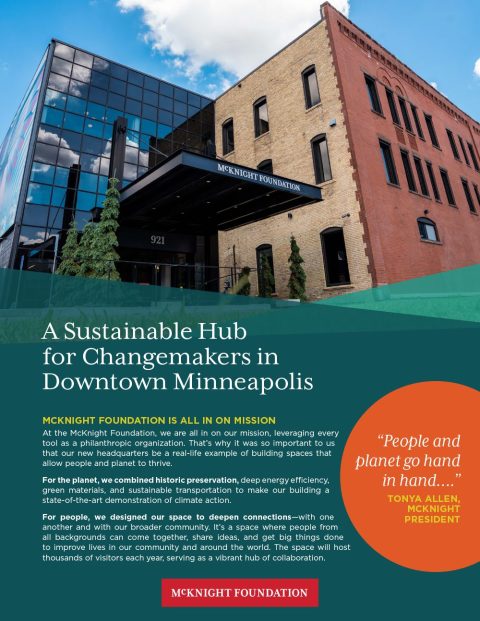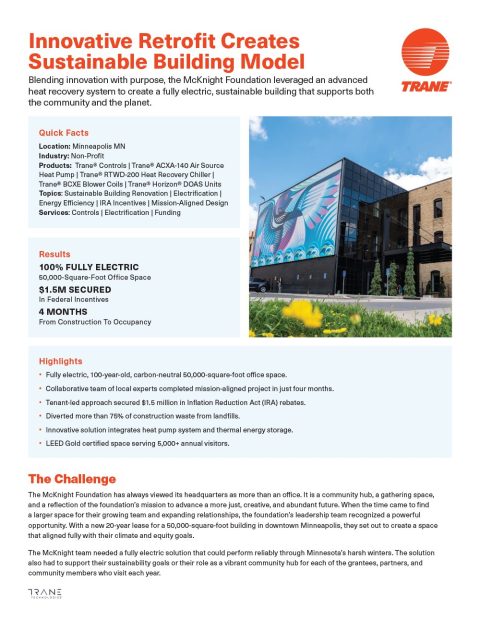Alla McKnight Foundation, siamo tutti coinvolti nella nostra missione, sfruttando ogni strumento a nostra disposizione come organizzazione filantropica. Ecco perché era così importante per noi che la nostra nuova sede fosse un esempio concreto di come costruire spazi che permettano alle persone e al pianeta di prosperare.
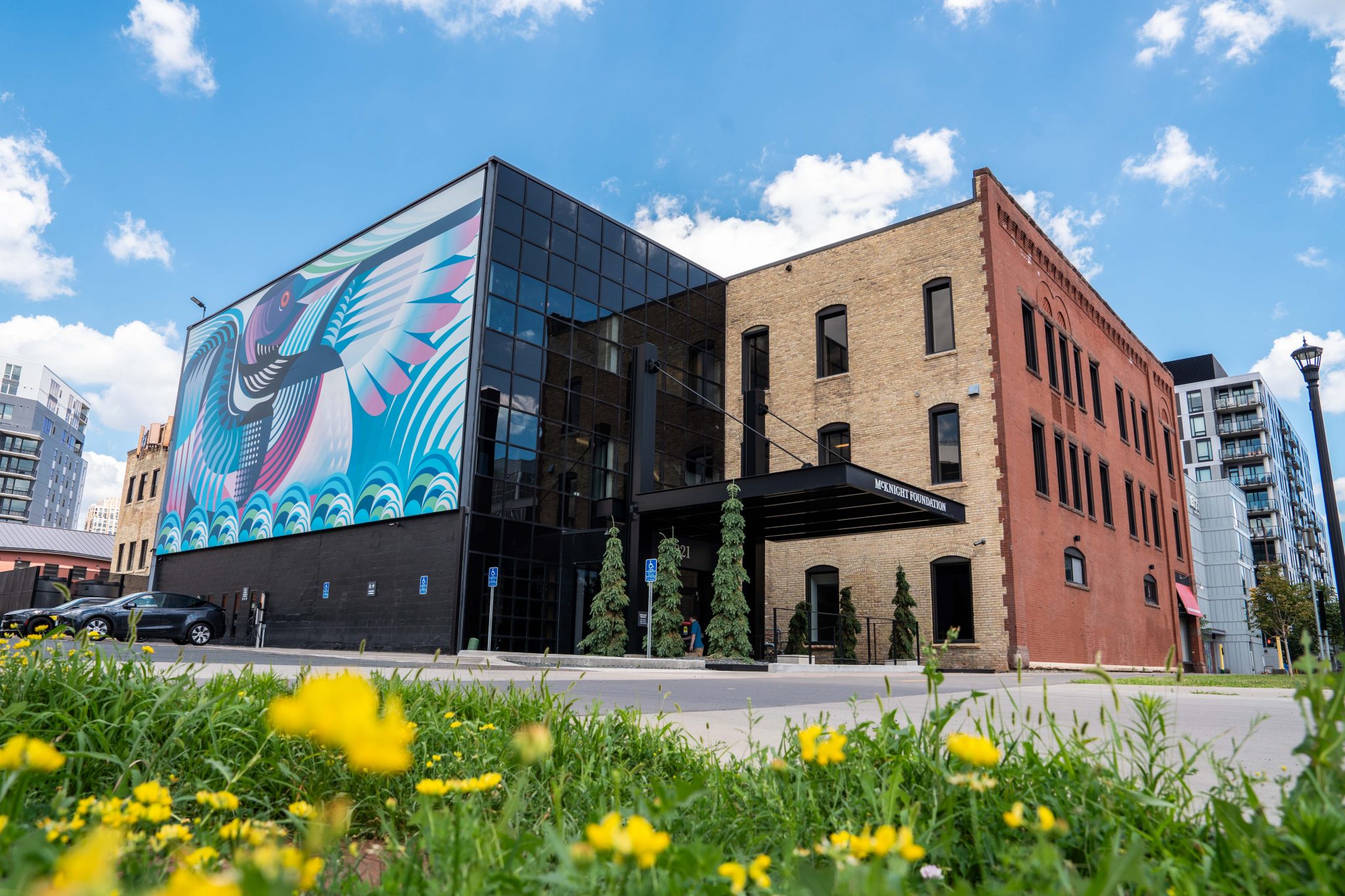
“Persone e pianeta vanno di pari passo…”
—Tonya Allen, Presidente McKnight
Un'eredità di donazioni alla comunità
Dal 1953, la McKnight Foundation ha erogato miliardi di dollari in sovvenzioni, sostenendo cause che spaziano dal clima e dagli sforzi per l'energia pulita, all'equità razziale e allo sviluppo comunitario, alle arti e alla cultura, alle neuroscienze, ai sistemi alimentari globali, allo sviluppo rurale e ai bisogni primari come l'alloggio e il lavoro. Nel tempo, abbiamo costruito una tradizione di filantropia incentrata sulla comunità e sull'equità in Minnesota e oltre.
Dopo vent'anni trascorsi nella nostra sede in South Second Street, sopra il Mill City Museum, nel centro di Minneapolis, la McKnight Foundation aveva bisogno di più spazio per il nostro team in crescita. L'ampliamento ci consente inoltre di accogliere migliaia di nuovi beneficiari, partner e membri della comunità, moltiplicando le opportunità di coinvolgimento e collaborazione. Con la firma di un contratto di locazione ventennale, riaffermiamo il nostro impegno di lunga data nei confronti della comunità.
Invece di intraprendere nuove costruzioni, la Fondazione ha scelto di ristrutturare e rivitalizzare un edificio storico: l'ufficio è composto da quattro strutture collegate, le più antiche delle quali furono erette nel 1883 e nel 1890, che ospitavano attività commerciali al servizio del crescente distretto molitorio della città.
Allora e adesso: usa il cursore qui sotto per confrontare una foto del 921 Washington Avenue South negli anni '30 (a sinistra) scattata da Arnold Roth per gentile concessione della Hennepin County Library e nell'estate del 2025 (a destra).
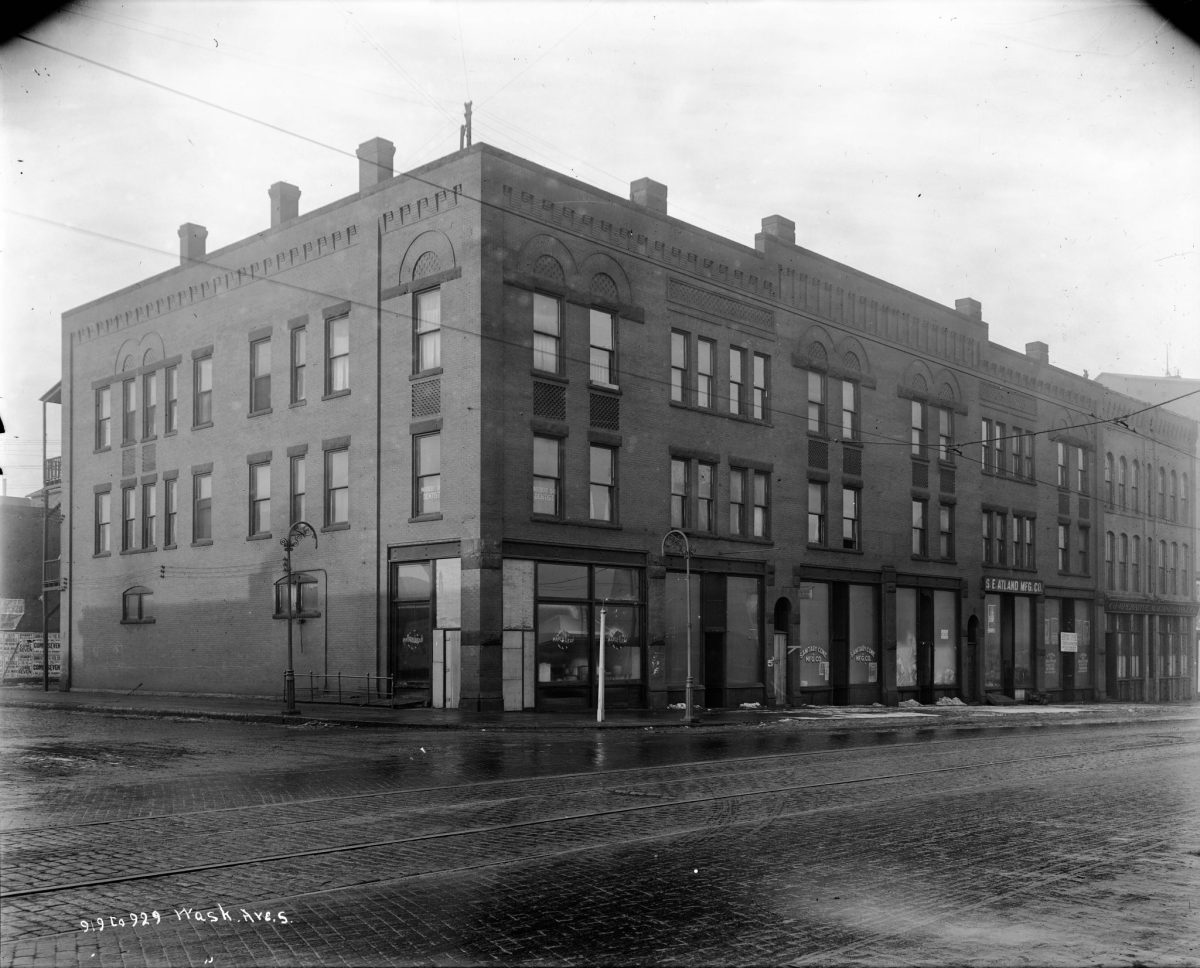
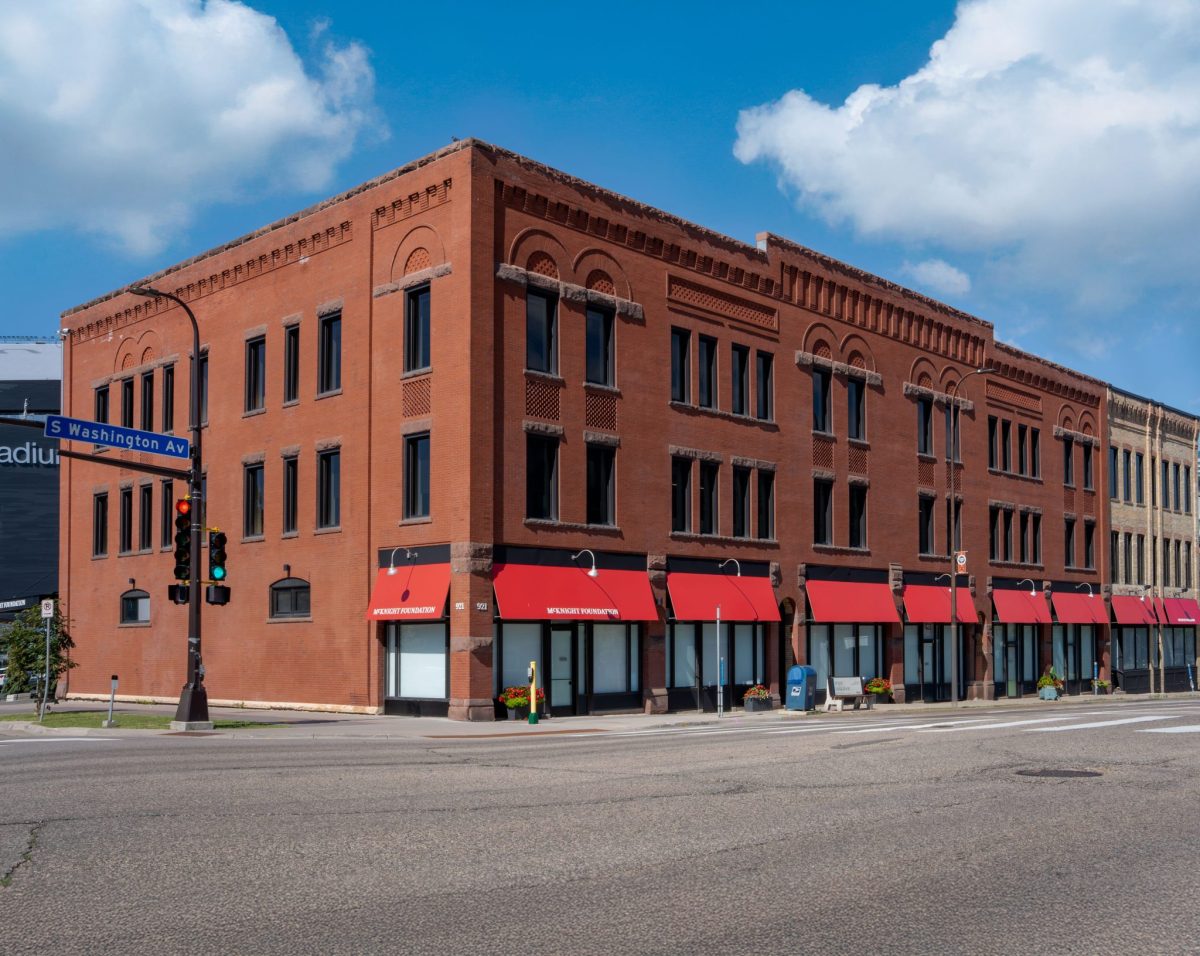
Affittare e ristrutturare un edificio centenario sottolinea l'impegno di McKnight nei confronti delle persone e del territorio, dando nuova vita a spazi comunitari storici. Ci permette di affiancare i partner che abbiamo supportato nei loro sforzi innovativi per preservare i centri storici della comunità e ridurre l'inquinamento, come il Sabathani Community Center, il Minneapolis American Indian Center e l'Historic Coliseum Building.
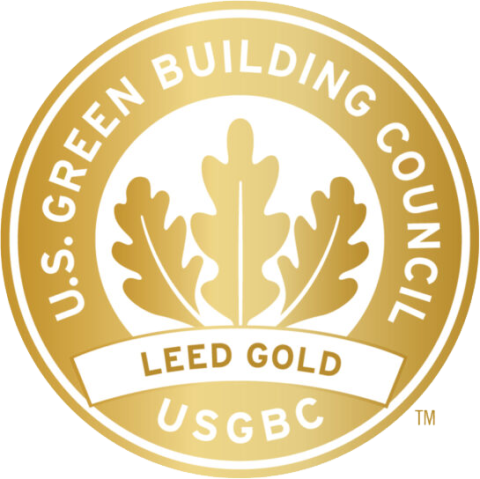
Una vetrina sulla sostenibilità
Il nostro nuovo ufficio è la dimostrazione concreta della nostra missione: prenderci cura delle persone e del pianeta. Scegliendo energia e materiali sostenibili, abbiamo ottenuto la certificazione LEED Gold per l'edificio.
Per mantenere l'ufficio accogliente durante le estati calde e gli inverni freddi del Minnesota, abbiamo investito in un sistema di riscaldamento e raffreddamento all'avanguardia che utilizza pompe di calore e accumulo di energia termica per ridurre l'inquinamento e i costi energetici. Il sistema completamente elettrificato elimina i combustibili fossili e aggiunge l'accumulo termico, riducendo il consumo energetico in loco e alleggerendo la domanda sulla rete. I serbatoi di accumulo di energia termica sono grandi contenitori isolati che contribuiscono a regolare la temperatura dell'edificio. Durante i mesi più caldi, producono ghiaccio di notte, che si scioglie durante il giorno per fornire raffrescamento. In inverno, il sistema estrae calore dall'acqua immagazzinata nei serbatoi per riscaldare l'edificio, senza bruciare combustibili fossili. A questo si aggiungono pompe di calore, energia solare passiva e calore in eccesso generato dagli occupanti, dalle luci e dalle apparecchiature.
Seguendo le indicazioni dei nostri partner di progettazione, abbiamo utilizzato materiali edili sostenibili e incorporato nel progetto quanti più elementi di recupero possibile, evitando al contempo di conferire in discarica oltre 75% di rifiuti edili.
Dal vecchio edificio, abbiamo riciclato legno, insegne e mobili, rifinendoli e rivestindoli per dargli nuova vita. Grazie a un'attenta selezione di materiali da costruzione come moquette, pavimenti e tessuti, abbiamo evitato di inviare in discarica più di una tonnellata di plastica derivata da combustibili fossili. Scelte più ecologiche hanno contribuito a ridurre al minimo l'esposizione a sostanze chimiche nocive per le squadre di costruzione e per tutti coloro che utilizzeranno l'edificio, ora e in futuro.
Completamente conforme all'ADA, la nostra nuova sede centrale è situata vicino alle stazioni di transito e alle piste ciclabili e pedonali per incoraggiare opzioni di spostamento salutari e sostenibili e offre un ampio parcheggio per biciclette per il personale e gli ospiti, nonché punti di ricarica per veicoli elettrici per il personale.
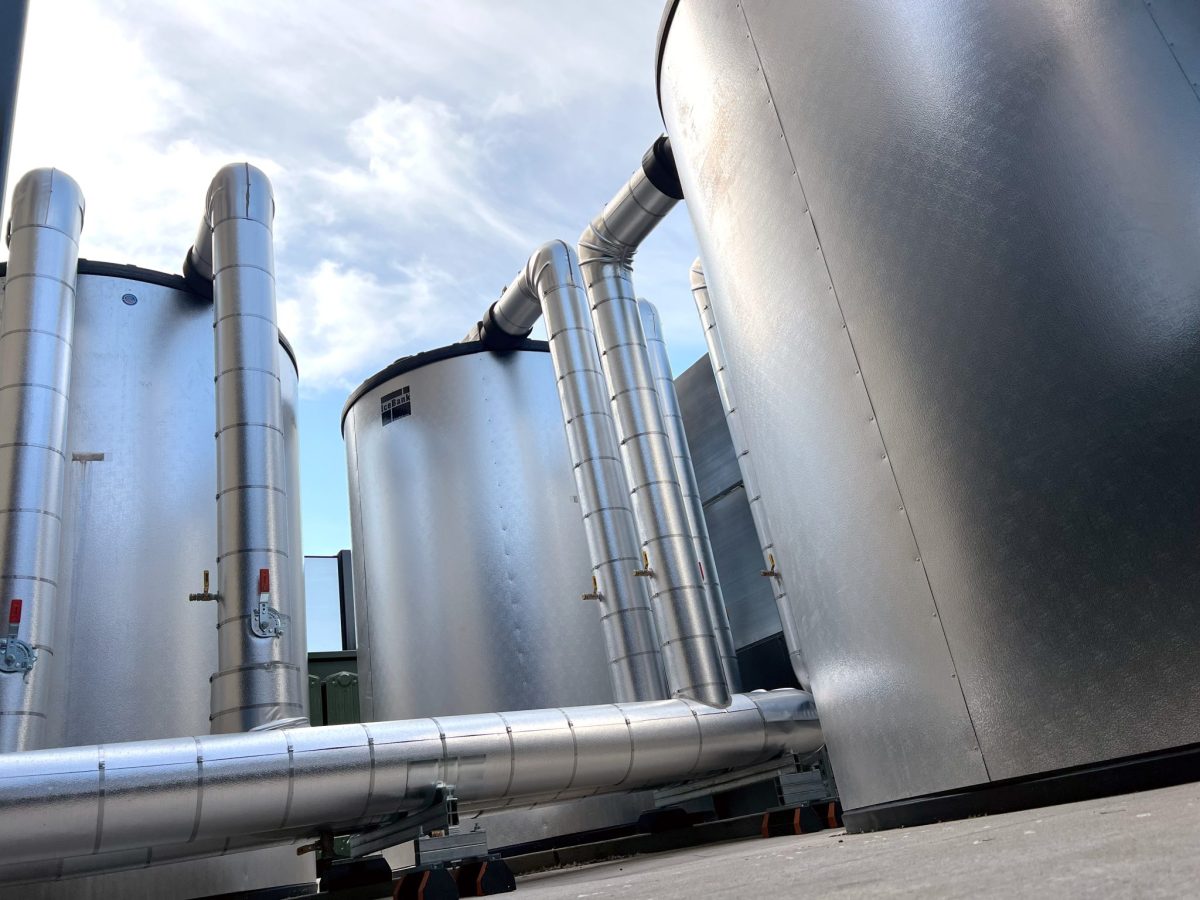
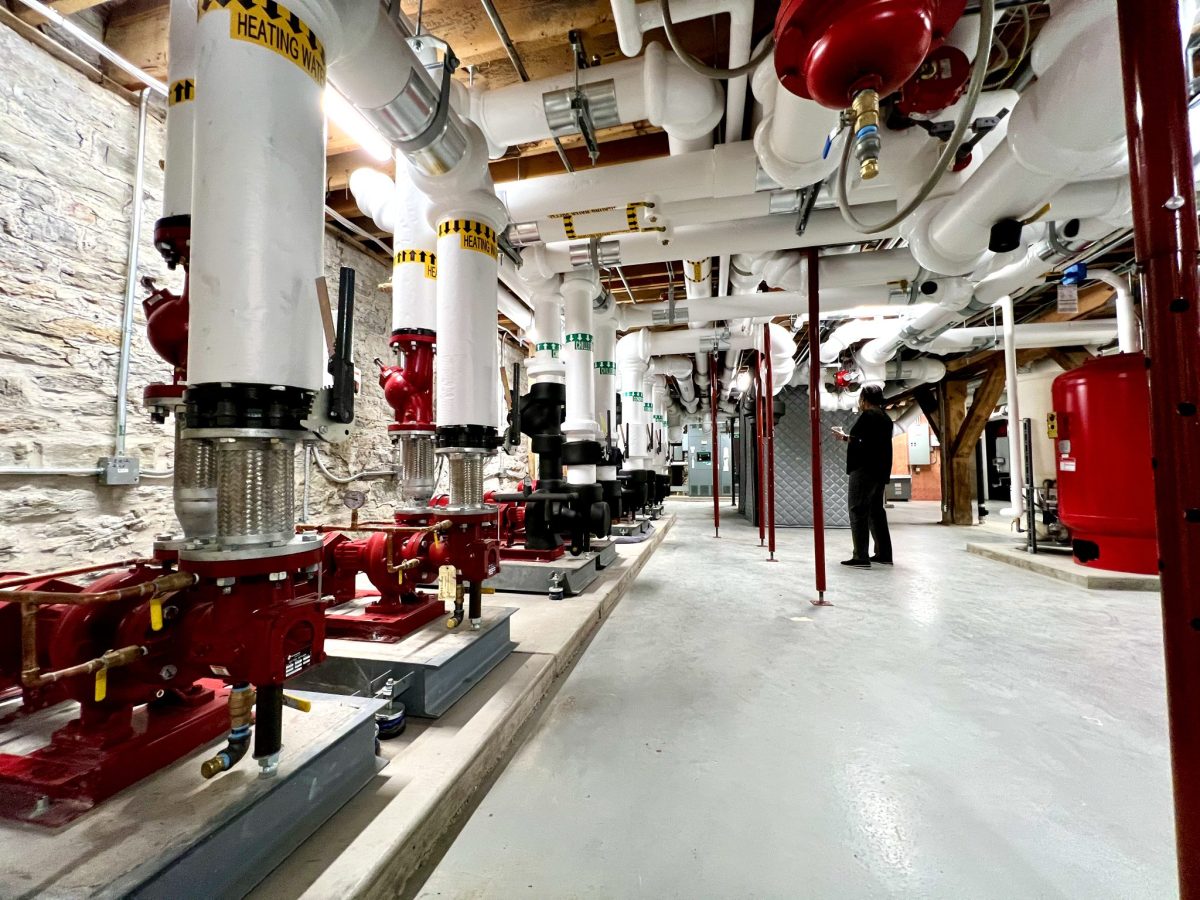
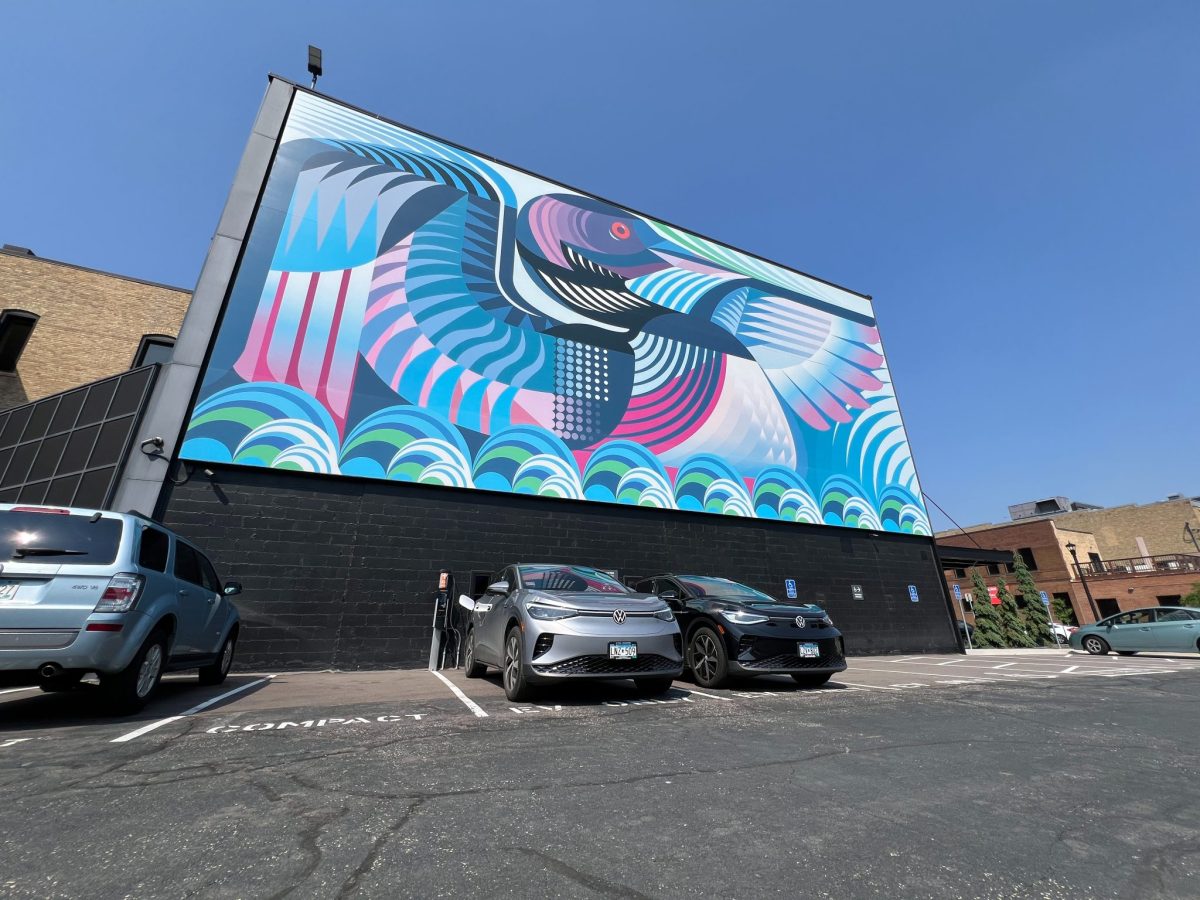
Un centro comunitario inclusivo
Prima dell'inizio dei lavori di costruzione della nostra nuova sede centrale al 921 di Washington Avenue South, nel centro di Minneapolis, McKnight ha collaborato con imprenditori locali di diverse culture per elaborare una visione condivisa di uno spazio accogliente. Abbiamo dato priorità alla progettazione sostenibile, all'inclusione e alla connessione come fondamento per un vivace centro per gli artefici del cambiamento.
A soli cinque minuti a piedi dal nostro precedente ufficio, l'edificio ristrutturato rafforza i legami locali di McKnight attraverso spazi riunioni ampliati che promuovono equità e senso di appartenenza, tra cui strutture accessibili, sale per la preghiera e il benessere, servizi igienici per tutti i sessi e una gamma di ambienti per la collaborazione e la concentrazione. L'ufficio include anche uno studio creativo interno, che consentirà a personale e partner di promuovere e comunicare la nostra missione in modo efficace.
Un muro murale esterno sarà una tela per gli artisti e i portatori di cultura del Minnesota, esporrà opere che riflettono la ricchezza della cultura e della creatività locale.
Nelle notizie
Guarda la copertura selezionata del nuovo ufficio di McKnight seguendo il nostro comunicato stampa E taglio del nastro il 18 settembre 2025.
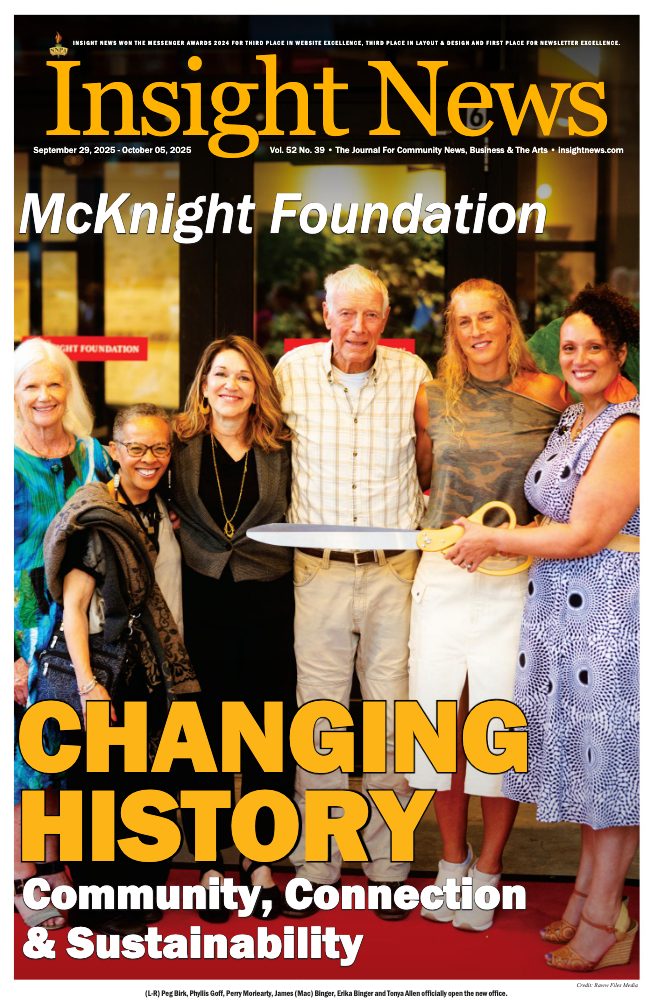
Insight News: La nuova sede della McKnight Foundation ha ottenuto la certificazione LEED Gold a livello nazionale

Portavoce-registratore del Minnesota: la nuova sede centrale di McKnight riflette la missione della fondazione

Star Tribune: McKnight decarbonizza completamente la nuova sede centrale in un edificio storico del centro

Filantropia all'interno: alcuni finanziatori condividono i loro edifici o addirittura gli spazi per uffici con organizzazioni non profit
Finanza e commercio: sostenibile – McKnight adotta un innovativo sistema HVAC

Sahan Journal: la sede centrale della McKnight Foundation decarbonizza un edificio storico, presentando tecniche per combattere il cambiamento climatico

Associated Press: la sede centrale della McKnight Foundation decarbonizza un edificio storico, presentando una tecnica per combattere il cambiamento climatico

US News & World Report: la McKnight Foundation decarbonizza un edificio storico, presentando una tecnica per combattere il cambiamento climatico

ClimateWire: la McKnight Foundation decarbonizza la sede centrale nello storico edificio di Minneapolis

Big River Magazine: La nuova sede di McKnight – Restauro alle cascate
Risorse
Scopri di più sul nuovo ufficio della McKnight Foundation e sul nostro approccio per creare una sede centrale che sia al servizio delle persone e del pianeta.
Riconoscimento dei nostri partner
Un ringraziamento speciale ai nostri partner che ci hanno aiutato a realizzare i nostri nuovi uffici: 5 by 5 Design, Atomic Data, Avisen Legal con Crowe, Dunham Associates, FORTÉ, Greiner Construction con Action Construction Services, Habitable, Hunt Electric, KimbleCo, Loucks, Modern Heating & Air, NAC Mechanical & Electrical Services e APi Group, Parameters con Ideal Workplace Solutions, Reigstad Engineers, Studio BV con Mobilize Design & Architecture, Trane e altri ancora.
Nelle loro parole:
"Fin dall'inizio, il team McKnight si è presentato al tavolo con chiarezza, determinazione e un profondo senso di responsabilità nei confronti delle persone e della comunità. La loro attenzione si è manifestata ovunque, nella scelta dei materiali, nell'efficienza del design e nella cura attenta di ogni dettaglio. Non si è mai trattato solo dello spazio; si è trattato dell'impatto che lo spazio avrebbe potuto avere."
– Josh Helgesen, Greiner Construction, Inc.
"In Trane, la nostra missione è sfidare coraggiosamente ciò che è possibile per un mondo sostenibile. Siamo entusiasti di collaborare con la McKnight Foundation per presentare il primo sistema di pompa di calore con accumulo del Minnesota. Riscaldare con il ghiaccio può sembrare controintuitivo, ma rappresenta il futuro delle soluzioni di riscaldamento elettrificate."
– Matt Spresser, Trane
"La storia di questo edificio ha stimolato la nostra immaginazione. Si è evoluto nel corso delle generazioni per soddisfare le esigenze della sua comunità e ora sostiene il bene comune attraverso il lavoro della McKnight Foundation. Essere invitati a utilizzare materiali rispettosi dell'uomo e del pianeta ci ha dato la libertà creativa di esplorare soluzioni uniche e, a volte, più accessibili."
– Wendy Ruyle, 5 by 5 Design
"Il nuovo ufficio di McKnight è un ottimo esempio di come anche un riutilizzo piuttosto semplice di un edificio per uffici in mattoni possa essere completamente decarbonizzato, e in modo economicamente vantaggioso, grazie a una progettazione intelligente e sfruttando i crediti d'imposta federali ancora disponibili, anche per le organizzazioni esenti da imposte."
– Jeremy Kalin, Avisen Legal, Pennsylvania
"Habitable è stata onorata di supportare la McKnight Foundation nella selezione di materiali più sani che non solo apportano benefici al personale, ma riconoscono anche il loro legame con chi vive al di fuori dell'edificio: comunità che subiscono un inquinamento sproporzionato e un'esposizione chimica derivante dalla produzione e dai rifiuti di prodotti edilizi. Questo sostiene la loro missione per un pianeta prospero per tutti."
– Gina Ciganik, Abitabile
"Grazie alla Fondazione McKnight per il suo straordinario esempio di spazio ufficio che fa bene alle persone e al pianeta! KimbleCo è stata lieta di far parte del team nei ruoli di broker e project manager per questo vivace spazio di lavoro e comunità!"
– Julie Kimble, KimbleCo
"Insieme ai nostri partner di Ideal Workplace, non solo abbiamo reperito nuovi arredi per completare l'ambiente splendidamente ripensato di McKnight, ma abbiamo anche lavorato a stretto contatto con il team di progetto per riutilizzare con cura gran parte degli arredi esistenti. Era essenziale evitare che i mobili ancora utilizzabili finissero in discarica, adottando pratiche sostenibili attraverso la rifinitura e il rivestimento dei prodotti esistenti."
– Jessica Swanum, Parametri
"Insieme ai nostri partner di Ideal Workplace, non solo abbiamo reperito nuovi arredi per completare l'ambiente splendidamente ripensato di McKnight, ma abbiamo anche lavorato a stretto contatto con il team di progetto per riutilizzare con cura gran parte degli arredi esistenti. Era essenziale evitare che i mobili ancora utilizzabili finissero in discarica, adottando pratiche sostenibili attraverso la rifinitura e il rivestimento dei prodotti esistenti."
– Jessica Swanum, Parametri
"Lavorare a questo progetto con altri fornitori diversi è la dimostrazione di come la bellezza possa essere creata quando i gruppi si uniscono per raggiungere un obiettivo comune. Il nuovo spazio di McKnight è un faro nel centro di Minneapolis che contribuirà a influenzare il cambiamento in tutto il mondo."
– Tim Harris, Soluzioni ideali per il posto di lavoro
"Ciò che mi entusiasma di più dell'edificio di McKnight è il nuovo design e il suo impatto sul personale, nonché ciò che offre alla comunità."
– Betsy Vohs, Studio BV
"FORTÉ è onorata di aver contribuito a dare forma a uno spazio che incarna davvero scopo e possibilità. Il nuovo edificio della McKnight Foundation è più di un'architettura: è un centro per gli artefici del cambiamento, e siamo orgogliosi che le nostre soluzioni AV contribuiscano ad amplificare le voci e le idee che genereranno un impatto significativo negli anni a venire. Fin dal momento in cui si entra, l'esperienza visiva rafforza la missione dell'edificio, creando un ambiente che ispira collaborazione, innovazione e azione."
– Brett Tompkins, FORTÉ
